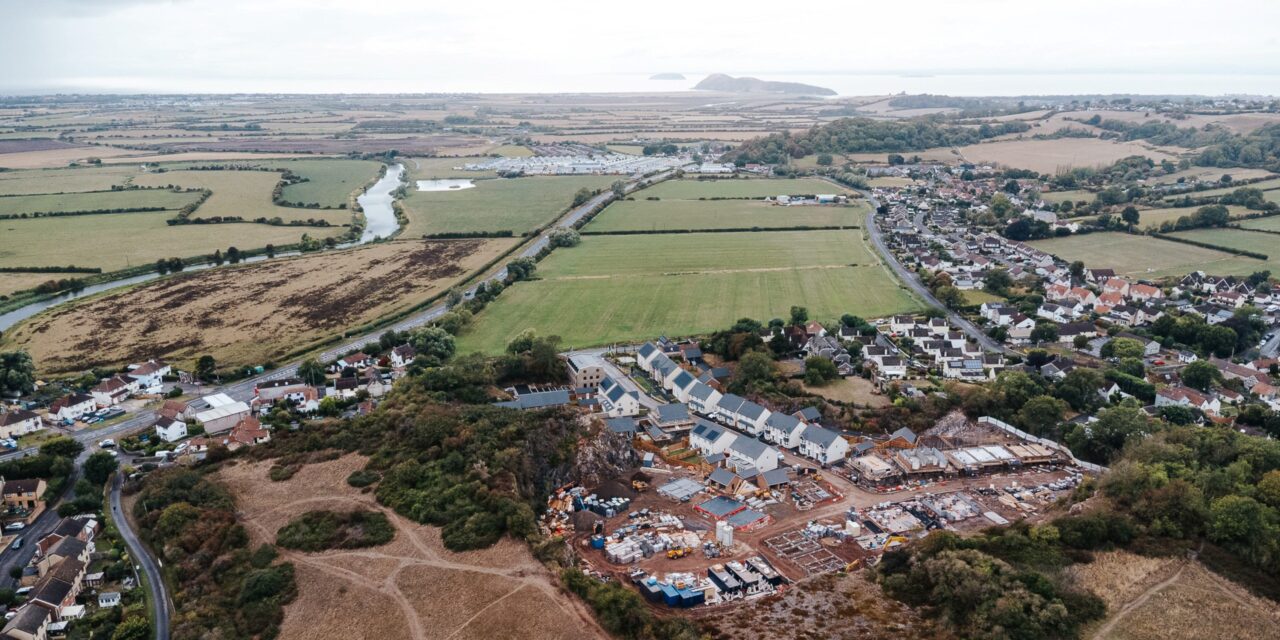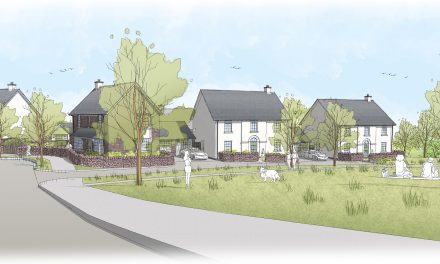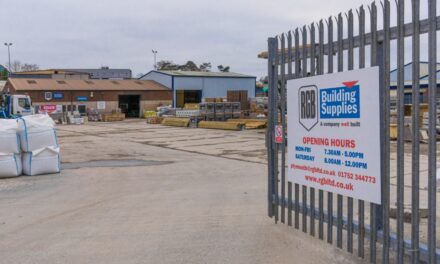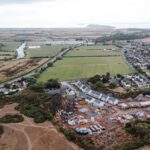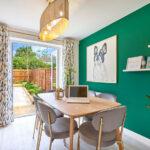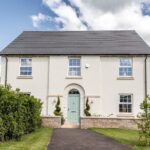Breathtaking aerial photography is giving buyers a fresh insight into the location of new homes taking shape in Bleadon.
Edenstone Homes commissioned drone photography of its Eden’s Green development to showcase the stunning setting of the homes.
The images captured from the skies also illustrate the scale of the development and the progress of construction.
Edenstone operations director Chris Edge said: “Our new homes in Bleadon enjoy a stunning countryside setting, surrounded by fields. With the new drone photography, we’re giving buyers a fresh perspective. The images help give context to our site plan by demonstrating exactly where the homes are being built. They show the immediate green surroundings and the potential for lovely views over the open fields. The pictures also highlight easy access to the A370 for access into Weston-Super-Mare and the coast.”
Eden’s Green is a 42-home development, taking shape on Bridge Road, close to the Mendip Hills Area of Outstanding Natural Beauty, the Severn Estuary and the River Axe.
“Buying a home is a big decision, and we want people to feel confident in their choice. The drone photography really helps show how the development is coming together, and with three of the five house types available to look around at Eden’s Green, visitors can get a real feel for what life here could be like,” Chris said.
“We’d encourage anyone looking for a new home in North Somerset to visit the development so they can experience the different layouts and the quality and finish we offer.”
Current prices start from £374,995 for a three-bedroom semi-detached Chepstow.
The lounge, with feature bay window, is at the front of the property, with a combined kitchen, dining and family room at the rear. This sociable space features bi-fold doors, providing direct access to the garden. There’s also a downstairs cloakroom, laundry cupboard and storage space.
Upstairs, there are three bedrooms, one with en-suite, plus the family bathroom.
There are four styles of four-bedroom homes available, with examples of the Kingsholm and Monmouth house types open for viewing.
Priced from £599,995, the Monmouth is a substantial double-fronted property, with a spacious lounge at the front, perfect for relaxing in. On the opposite side of the hallway is a dedicated study, ideal for those who spend at least part of the week working from home.
A utility room and downstairs cloakroom complete the ground floor.
Upstairs, the main bedroom benefits from a dressing area with wardrobes and en-suite, with the large family bathroom serving the remaining three bedrooms.
The Kingsholm is the largest home available at Eden’s Green. Priced from £699,995 it’s a generously proportioned double-fronted home, with striking arched entrance. There’s a lounge and dining room on either side of the hallway. The open plan kitchen, breakfast and family room spans the entire width of the rear of the property, with a set of bifold doors opening out onto the garden. Designed with modern living in mind, there’s also a utility room and cloakroom on this level.
Upstairs, there are two en-suite bedrooms, with an expansive principal suite also benefiting a dressing room. The family bathroom serves the remaining two bedrooms.
Some of the homes at Eden’s Green offer enhanced energy efficiency and are available with ‘zero energy bills’ for five years, thanks to a partnership with Octopus Energy.
The show home and sales office at Eden’s Green are open Thursday to Monday from 10.30am to 5.00pm. For more information see https://edenstonehomes.com/developments/bleadon-north-somerset


